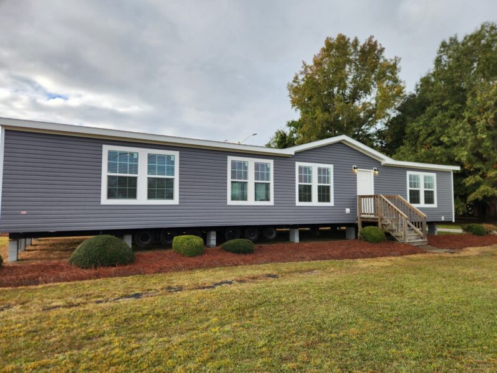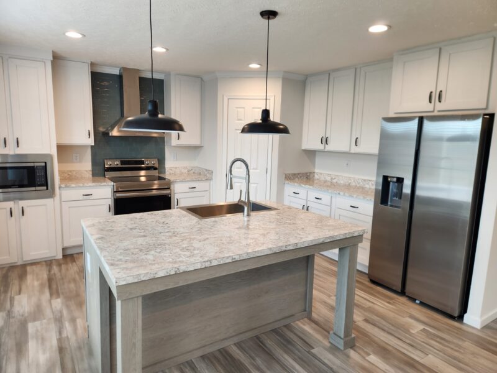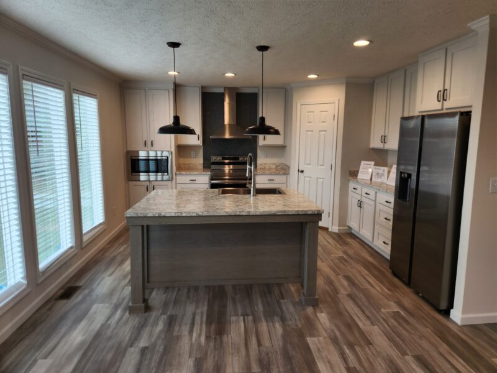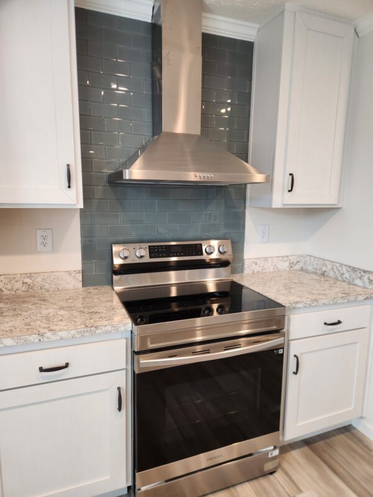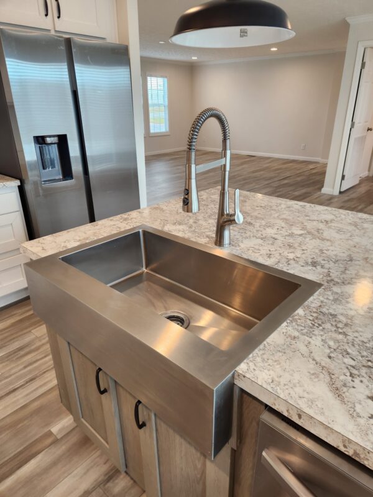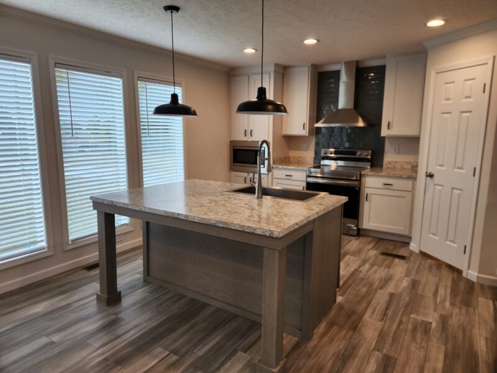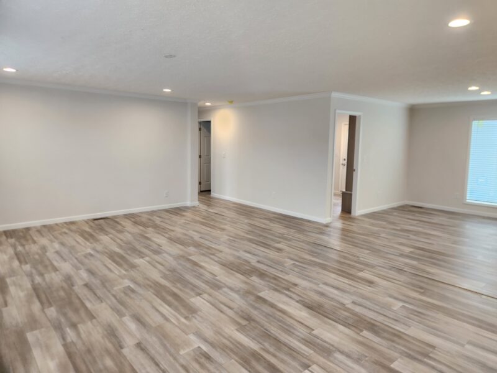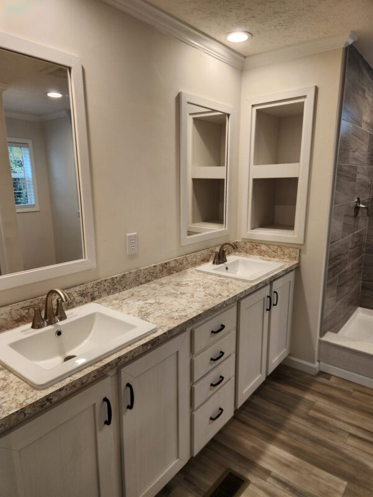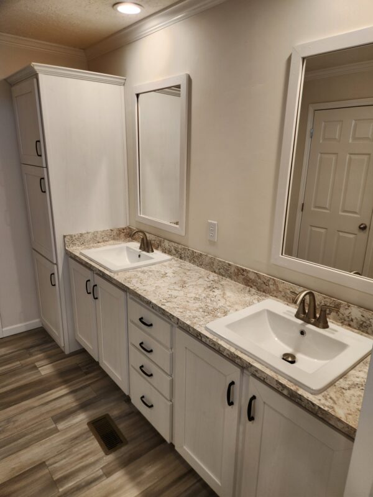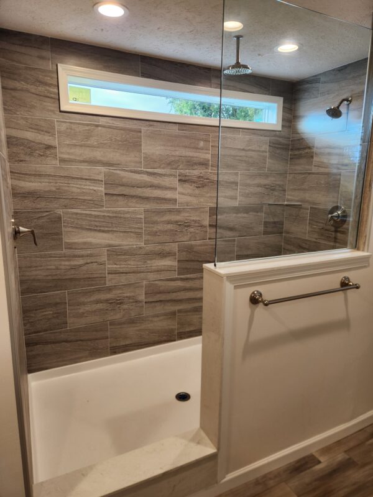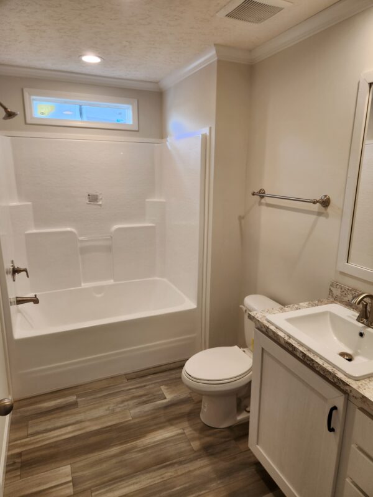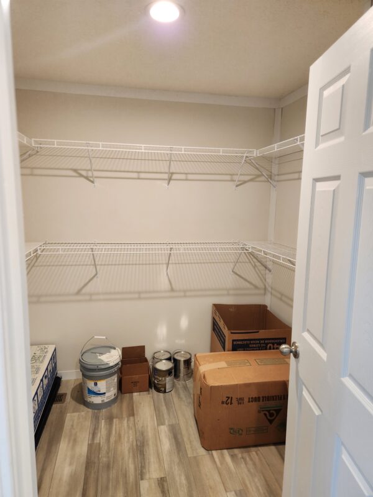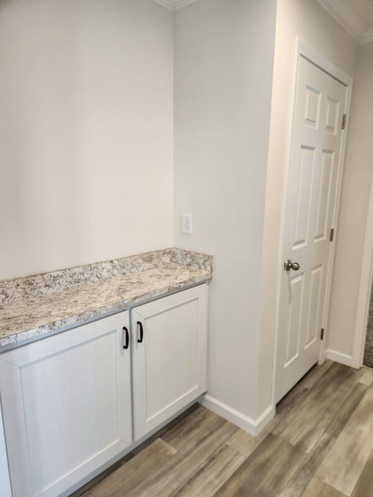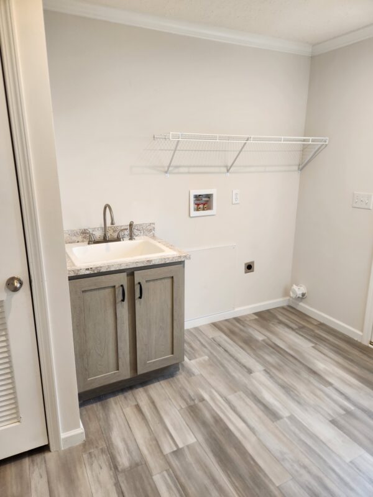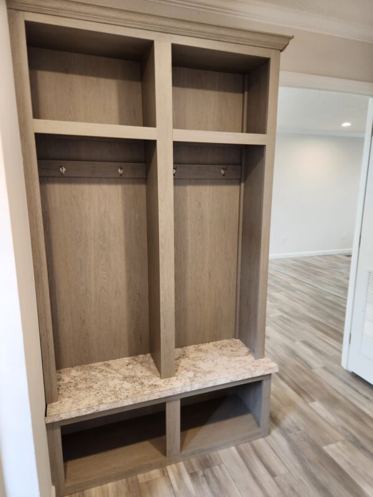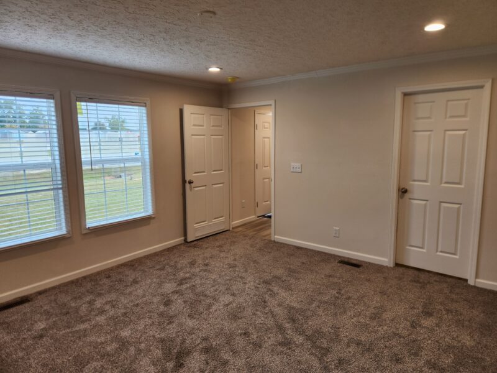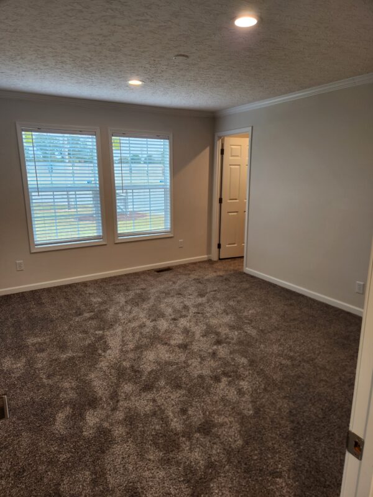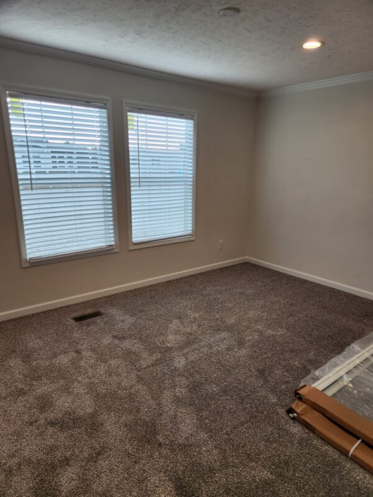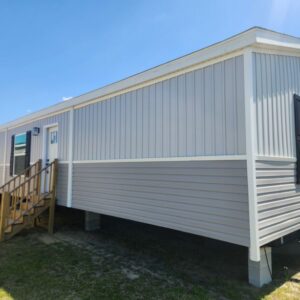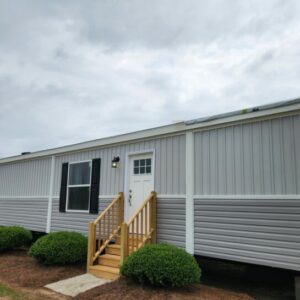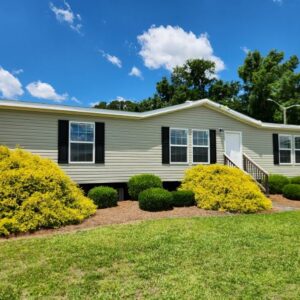Description
|
Floor Plan
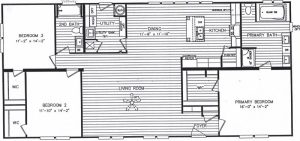
Click image for larger view
|
Outside Photo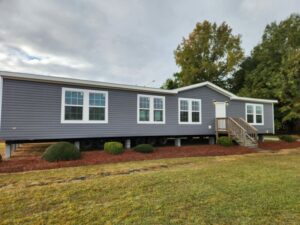
Click image for larger view
|
The Ashland – 1898 Sq. Ft.
$169,985 + tax Includes Std. WZI Set Up-Heat Pump-Concrete Footers-Brick-Basic Plumbing and Basic Electrical.
*ADD $3500 For WIND ZONE II
Features & Upgrades!
THE LOOK AND IMPRESSIVE FEATURES OF A MODULAR, less the higher roof pitch, AT A MUCH LOWER PRICE!!
- OSB Floors & Wrap
- Premium stainless steel appliances
- Locker with bench in utility room
- 5 Long Kitchen windows
- Huge bedrooms & closets
- 4 ft x 8 ft hand laid tile shower
|
- Energy Star vinyl windows
- Larger shower / tub in second bath
- Deep Laundry sink
- 2″ Blinds
- 42″ Overhead Kitchen Cabinets
- R-38/13/22 premium insulation
|
- White Cabinets with Upgrade Pulls
- Stainless Steel Farmhouse sink
- Pfister Metal Faucets
- Recessed Lighting
- Gourmet Kitchen with Pantry
- Painted Drywall T/O
- Premium Siding
|
Click any image for larger version

