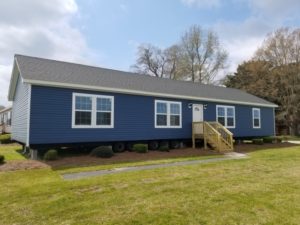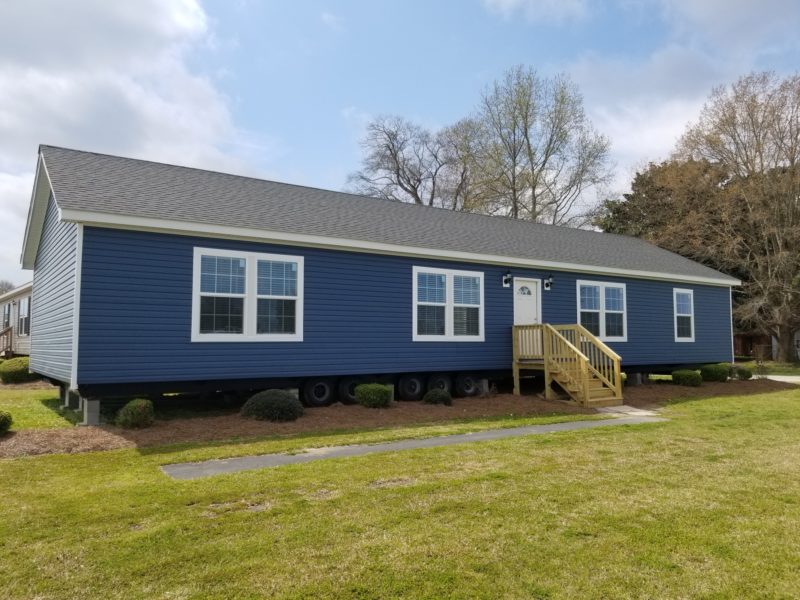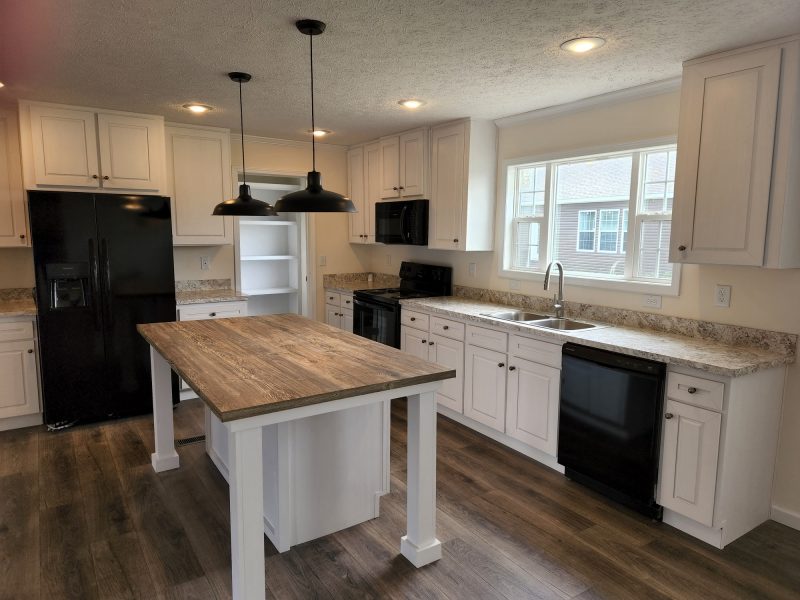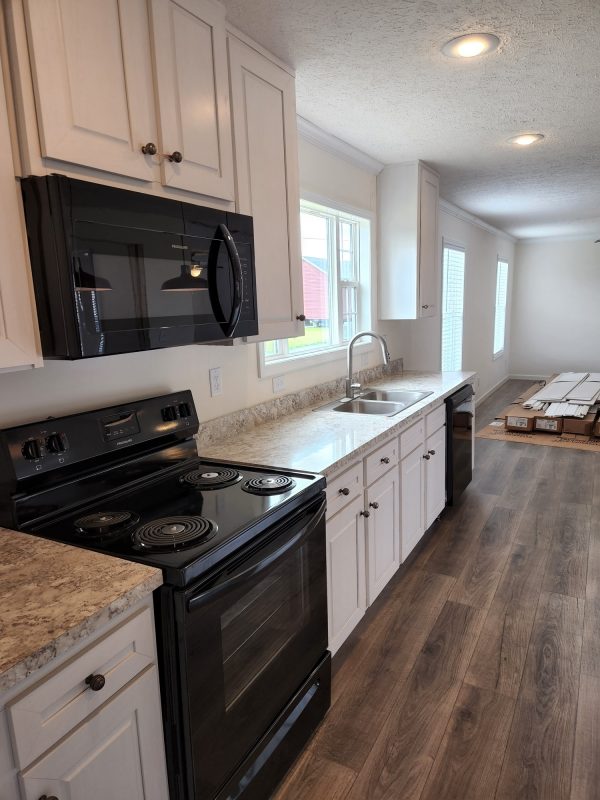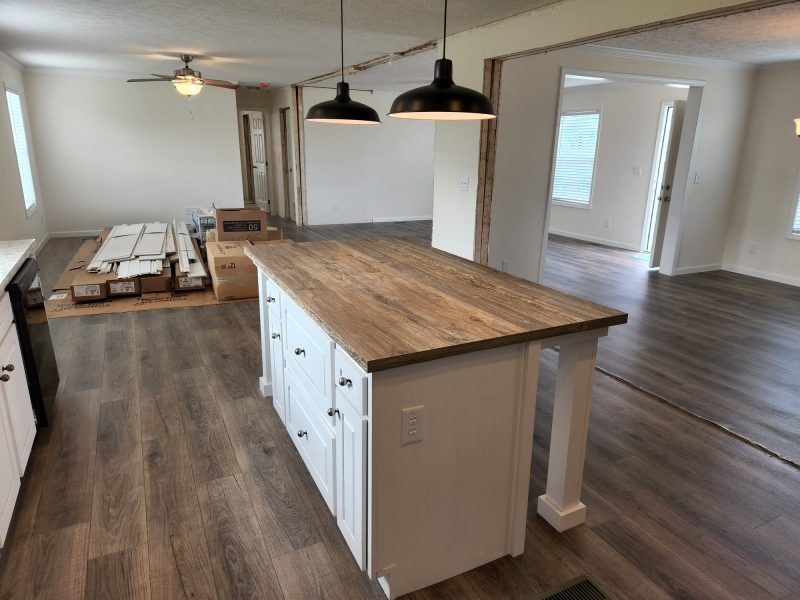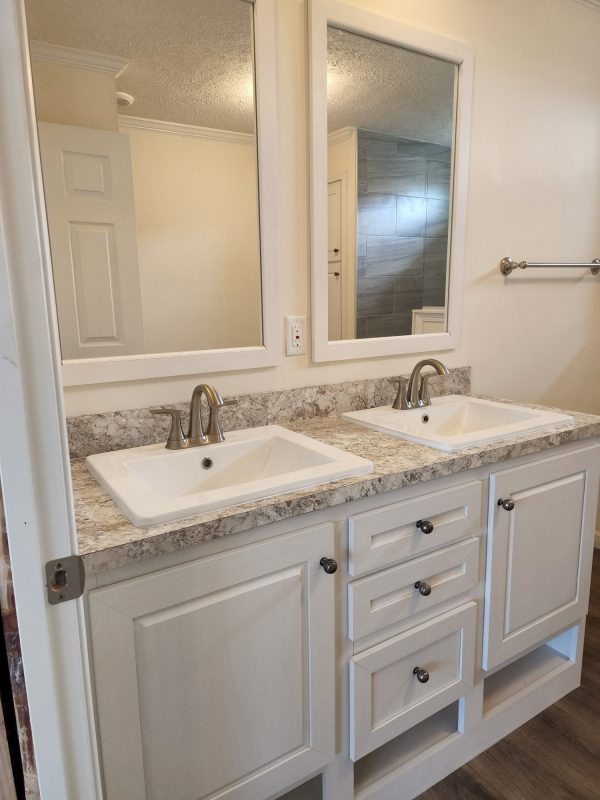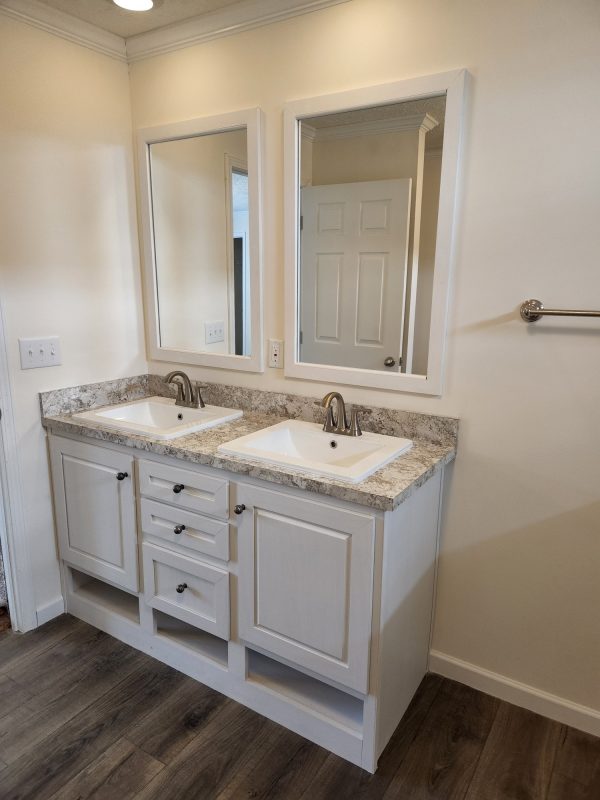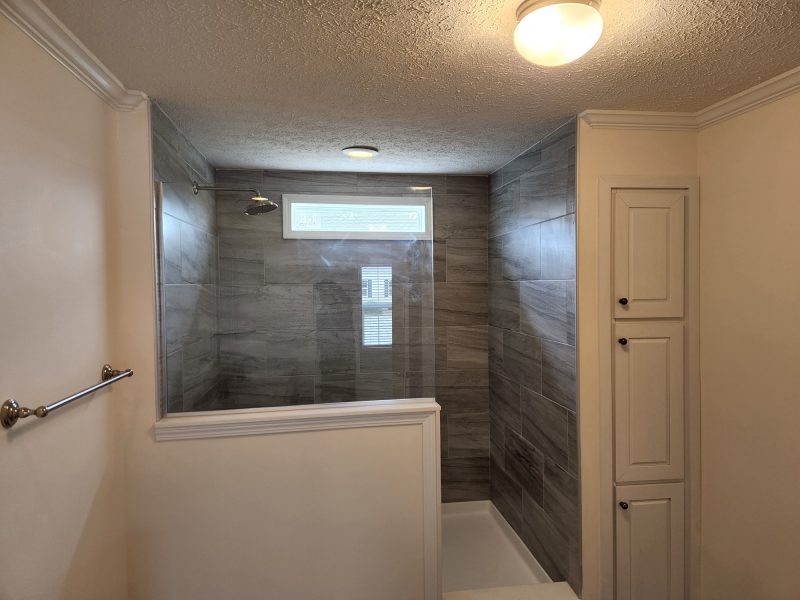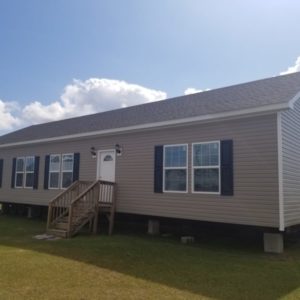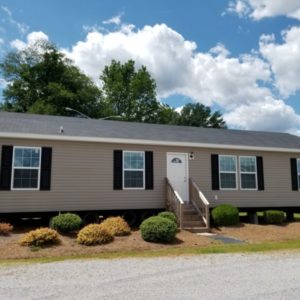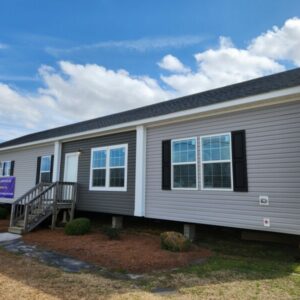Description
Floor Plan
Click image for larger view
Outside Photo
Depiction Click image for larger view
The Creedmoor Mod – 1813 Sq. Ft
OFF FRAME MODULAR
$216,985 + tax INCLUDES Std. HeightSealed Foundation with Dehumidifier.
Features & Upgrades:
Under $120 Per Sq. Ft.
N.C. Code Off Frame Modular
6/12 Roof Pitch
Premium Insulation (R-38-15-22)
Kitchen Picture Window
9′ Ceilings
2″ Blinds
Painted Drywall Throughout
Premium Stainless-Steel Appliance Package
OSB Floors & Wrap
Large Ceramic Tile Shower in Master Bath
Recessed Lighting
Designer Square Bath Sinks
Pfister Metal Faucets
42″ Overhead Kitchen Cabinets
Large Kitchen Island
EnergyStar Thermal Pane Windows
Plus much more!
Click any image for larger version
